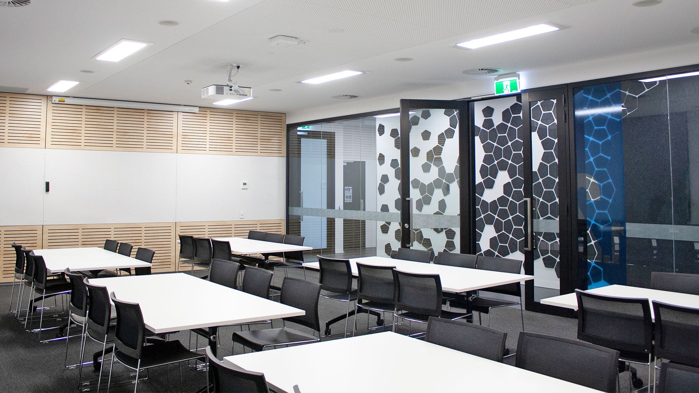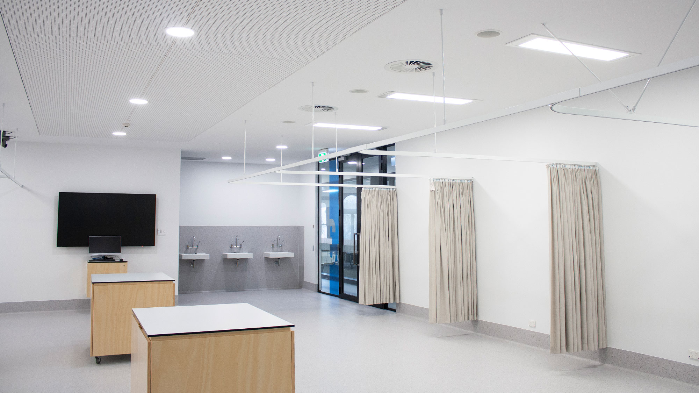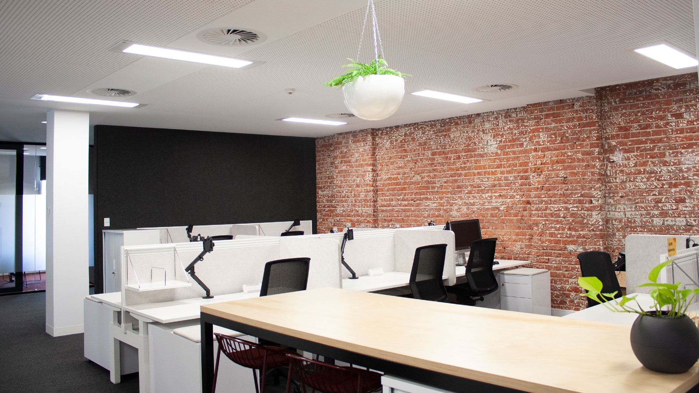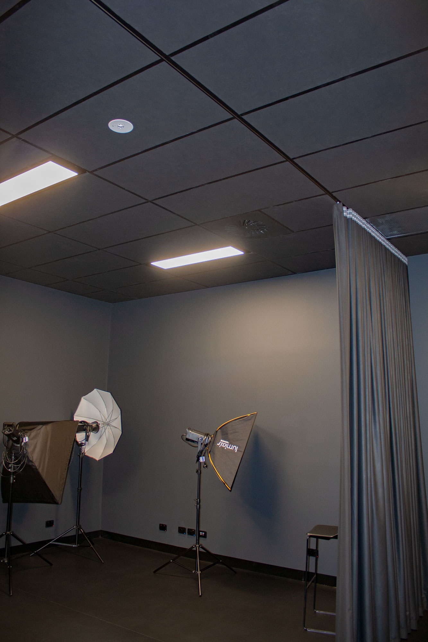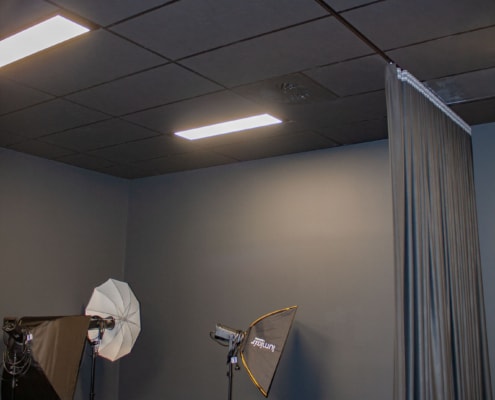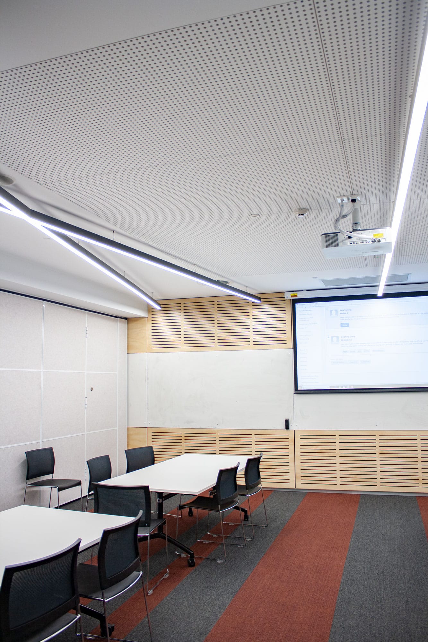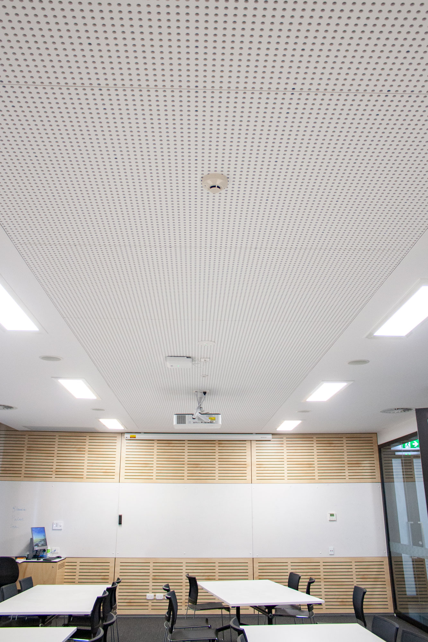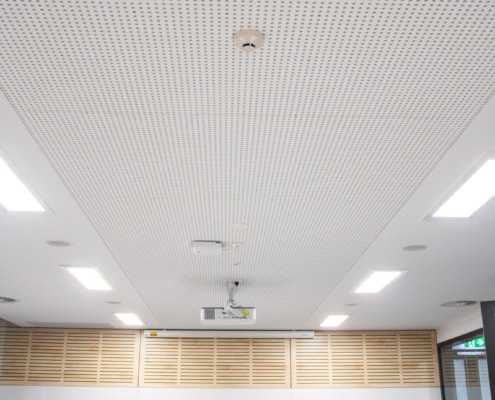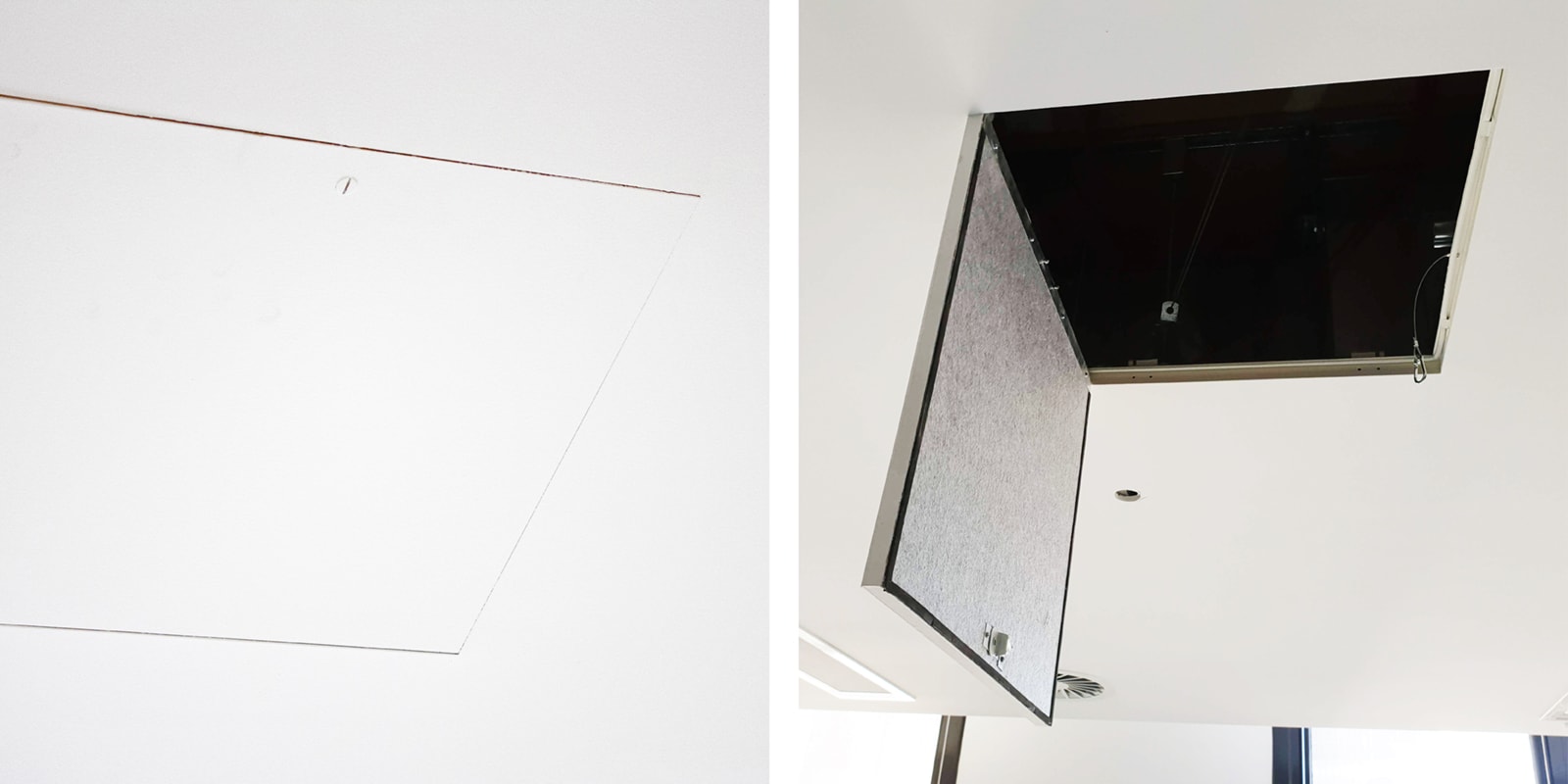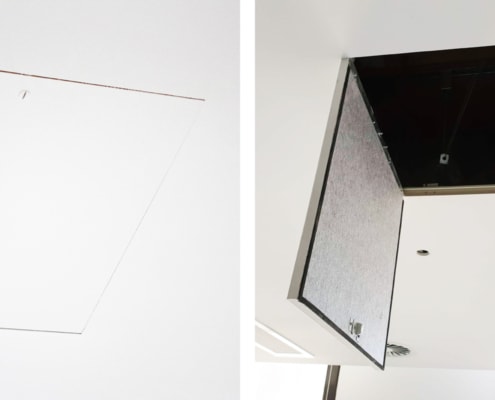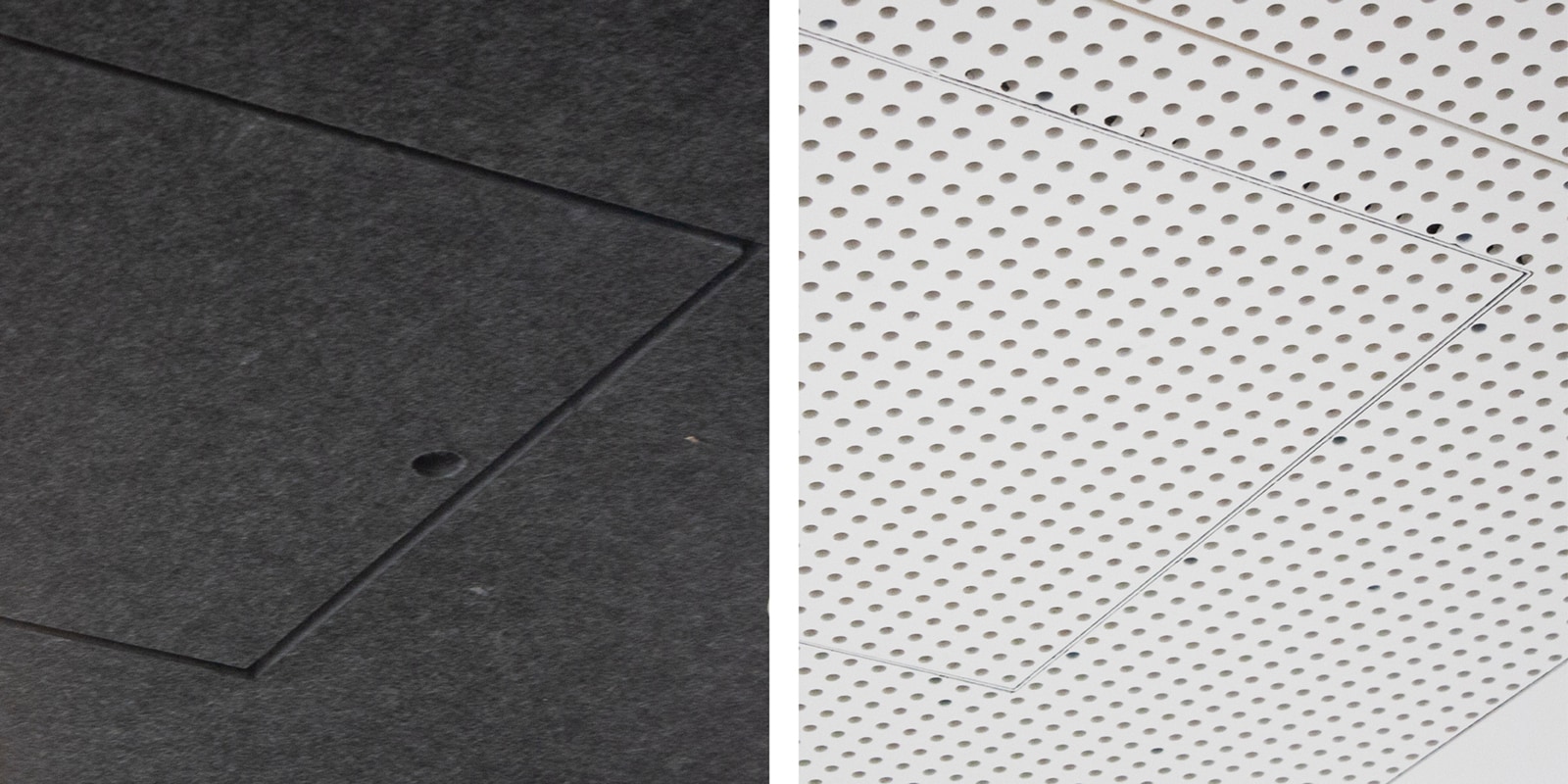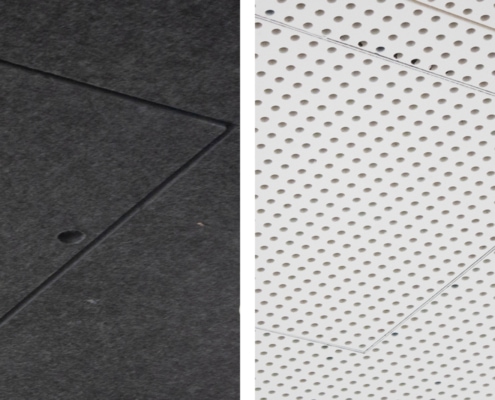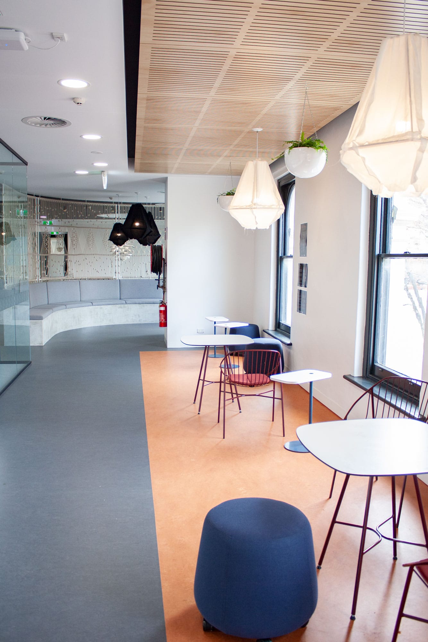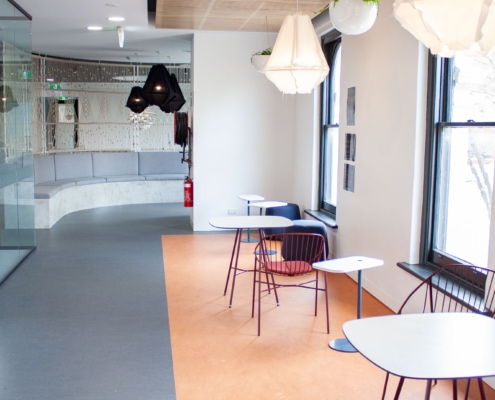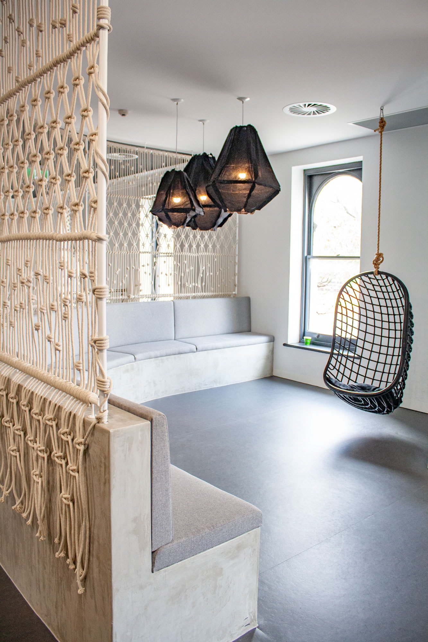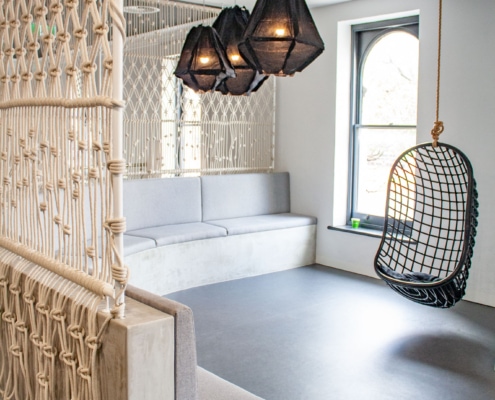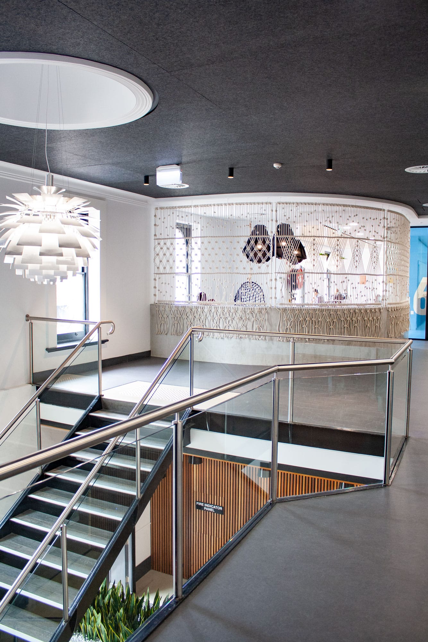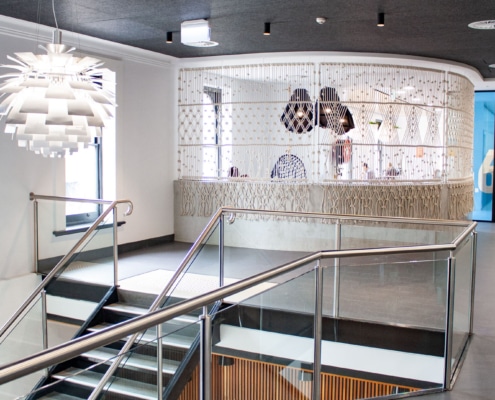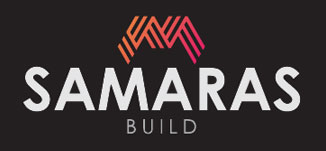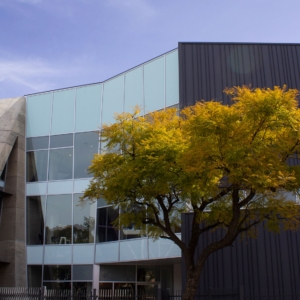Torrens University Case Study
A Creative Learning Experience
Located on the historic site of the Menz Biscuit Factory, the Wakefield Campus of Torrens University in Adelaide, also known as Laureate University, has been built with a single purpose in mind – the student learning experience. Working to transform the building into a modern, creative educational space while still paying homage to its historical roots, M Samaras Build worked with Beach DC Architects and relied on supply of materials from ADX Depot to construct spaces for students.
Campus features include break-out pods, chill-out zones, dedicated study areas and open-plan learning areas.
Products supplied for this project:
- Knauf Stratopanel
- Black Ceiling Grid & Tiles
- Access Panels
Several of these modern learning spaces can be opened up to create larger, versatile spaces. Materials have been selected to account for the acoustic changes within a changing space. This is why Knauf Stratopanel was a perfect solution to construct the ceilings with. The perforated board has acoustic properties absorbing unwanted noise from surrounding classrooms enhancing the learning experience. With Stratopanel’s cleano technology properties, the air within the space is kept fresh. Stratopanel has been used throughout the whole university, featuring in classrooms, medical wards and staff offices.
Torrens University is dedicated to providing the best facilities for students to experience a practical and relevant education. This was reflected in the medical learning spaces as well as the PI Studio. Each of the spaces have been designed to allow students to have a realistic experience, further preparing them for post-graduation careers. Black ceiling grid and tiles were specified for the PI Studio design to ensure light is absorbed with no reflections or camera flashes that would compromise student’s quality of work.
Johnny Kyprianou, Managing Director of M Samaras Build says, “ADX Depot were able to source and order the specified black ceiling grid and tiles with a fast lead time so that the job could continue to schedule without any delays.”
With so many different ceiling materials being installed throughout the build, many different access panels were required to blend in. ADX Depot ensured supply of the variety of access panels to blend in with all the different ceilings materials. These have been expertly installed by M Samaras Build, fitting in with each of the different ceilings.
ADX Depot Account Manager, Wayne Butcher, says “the project is a great reflection of the quality workmanship M Samaras Build achieves. ADX Depot is pleased to consistently provide reliable service by sourcing all the different materials M Samaras Build needed and it’s great to see how they’ve all come together. The balance between dedicated study areas and chill-out zones makes for a welcoming environment and it’s great to see how the history of the Menz Biscuit Factory has been maintained amongst the modern design of the new build. Cudos to the architects on this incredible project for the perfect integration of on-point design, comfort and real usable and practical spaces.”
“We’re really pleased with how this project ran,” Johnny says. “ADX Depot made deliveries and the process of craning the product off the truck and into the 2nd level very smooth.”
The finished result is quality example of contemporary design referencing history and this was acknowledgement by the Australian Institute of Building with Johnny receiving a high commendation for Interior Construction in the 2019 SA/NT AIB Professional Excellence in Building Awards. Students studying at this Campus are guaranteed to enjoy and get a lot out of their learning space.
For enquires on products or services, or for more information on this project, call our team on (08) 8292 5000.

