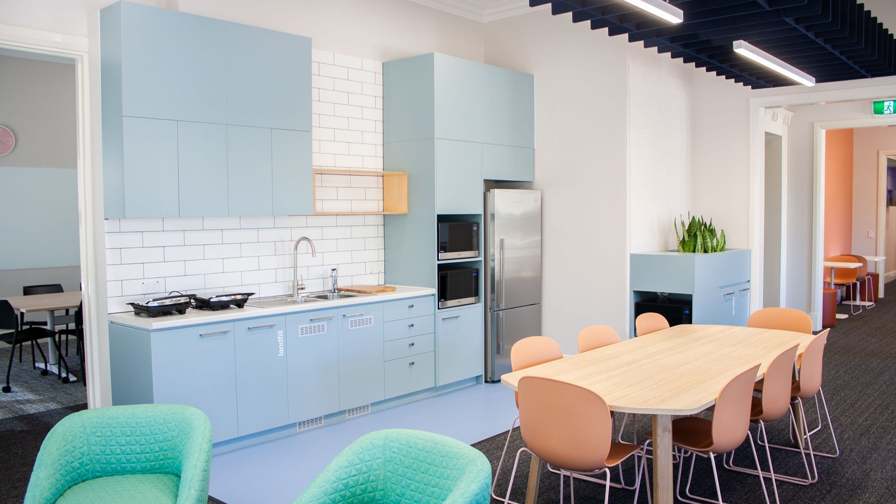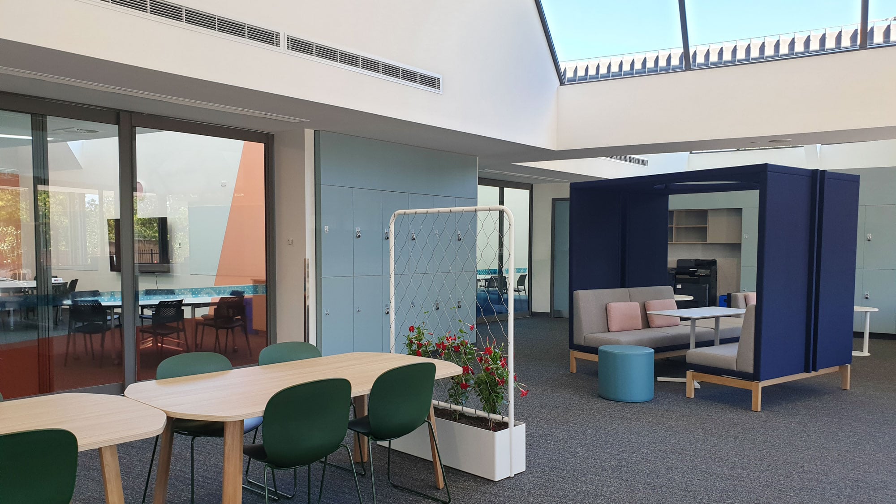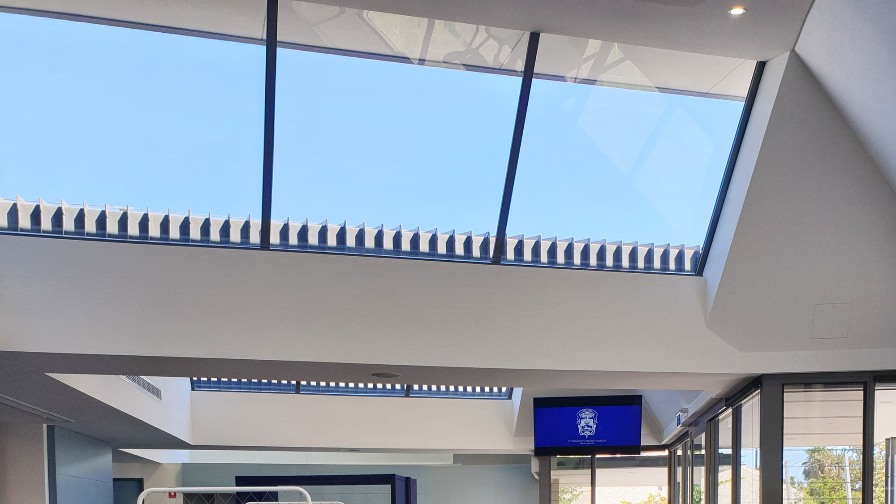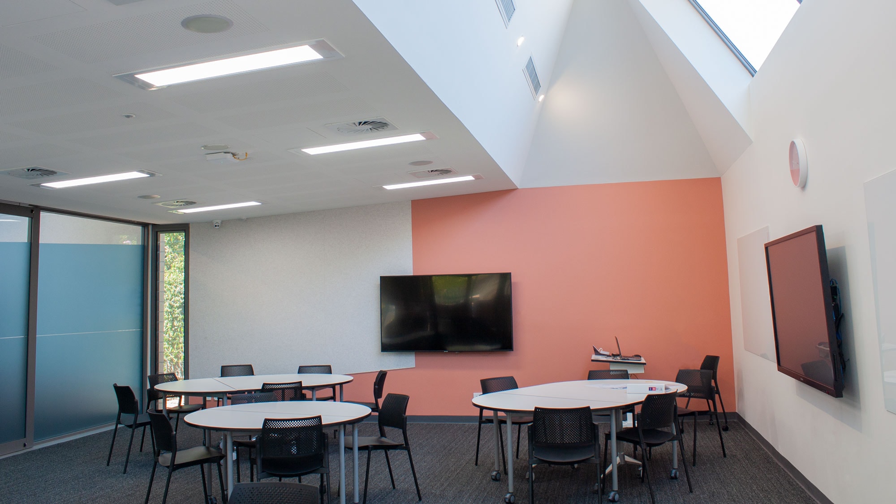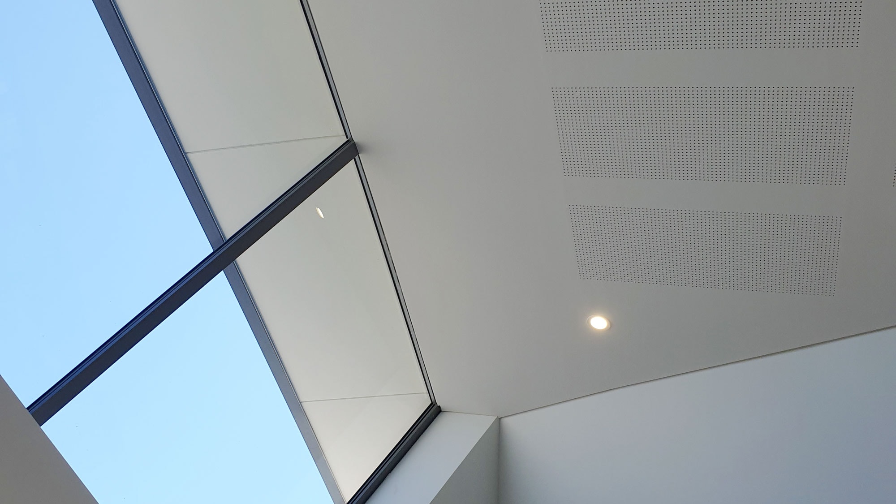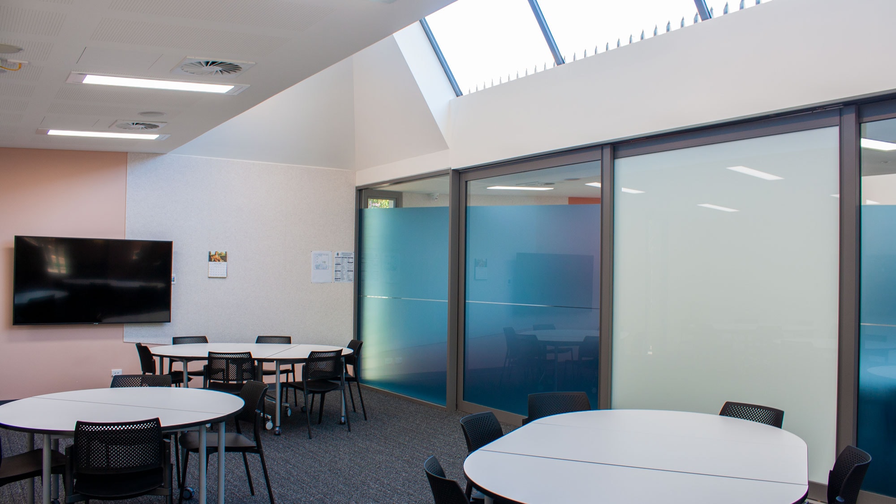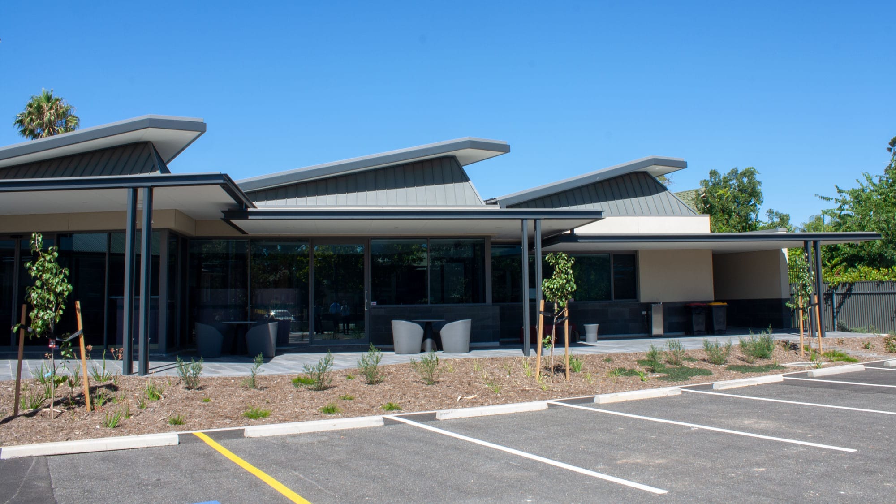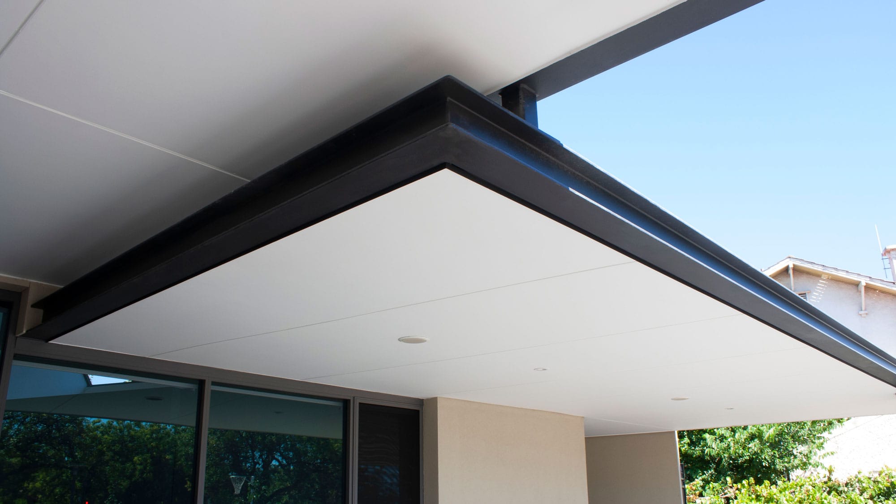St Dominics Priory
Molesworth St, North Adelaide
Located in the heart of North Adelaide, St Dominic’s Priory College has completed the first stage of a grand building masterplan where existing heritage architecture has been cleverly integrated with new, state of the art facilities. With Architect, Swanbury Penglase and builder, Mossop Construction, Forefront Building Concepts & Interiors constructed learning spaces that are environmentally friendly encompassing stunning architectural ceilings walls and partitions with materials supplied by ADX Depot.
The raked ceilings were an intricate detail of the design. The angled ceilings work by letting natural light in and add height to the space. Bill Van Der Vleut of Forefront Building Concepts & Interiors explains, “the challenge with the raked ceiling was to ensure that the system also meets seismic requirements. We’re really happy with the finish of the ceiling and how it brings the rest of the room to life.”
- Knauf Stratopanel
- Plastaworx Access panels
- Plastaworx T-Bar Frame
- Steel Stud & Track
- Client: Helping Hand Aged Care
- Architect: Walter Brooke
- Builder: Kennett Builders
- Linings Contractor: Premier Linings

