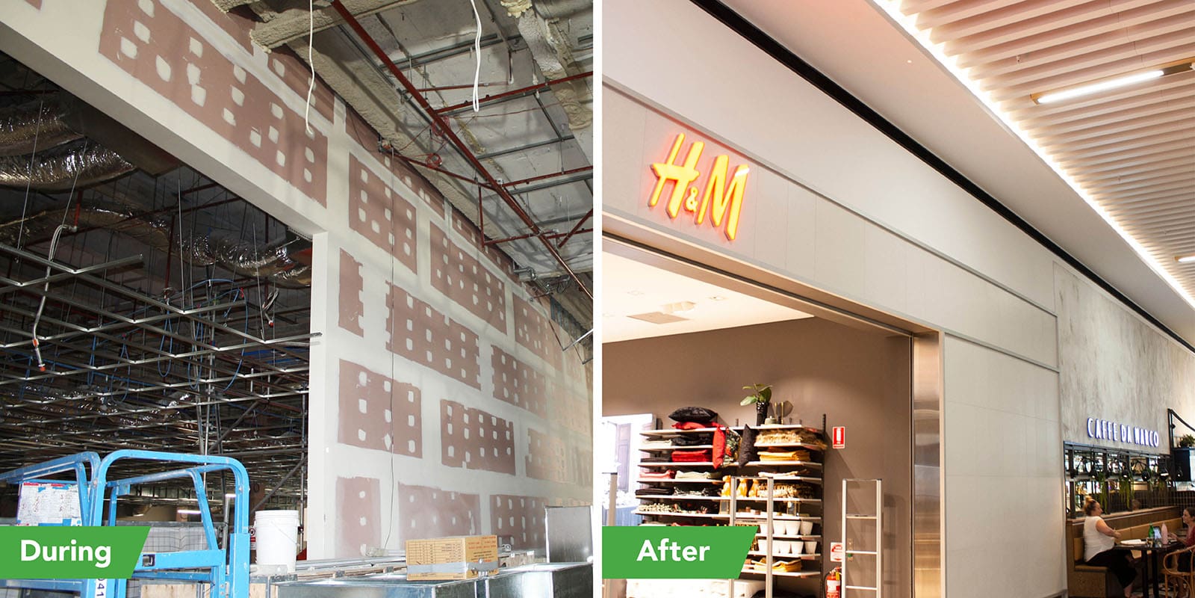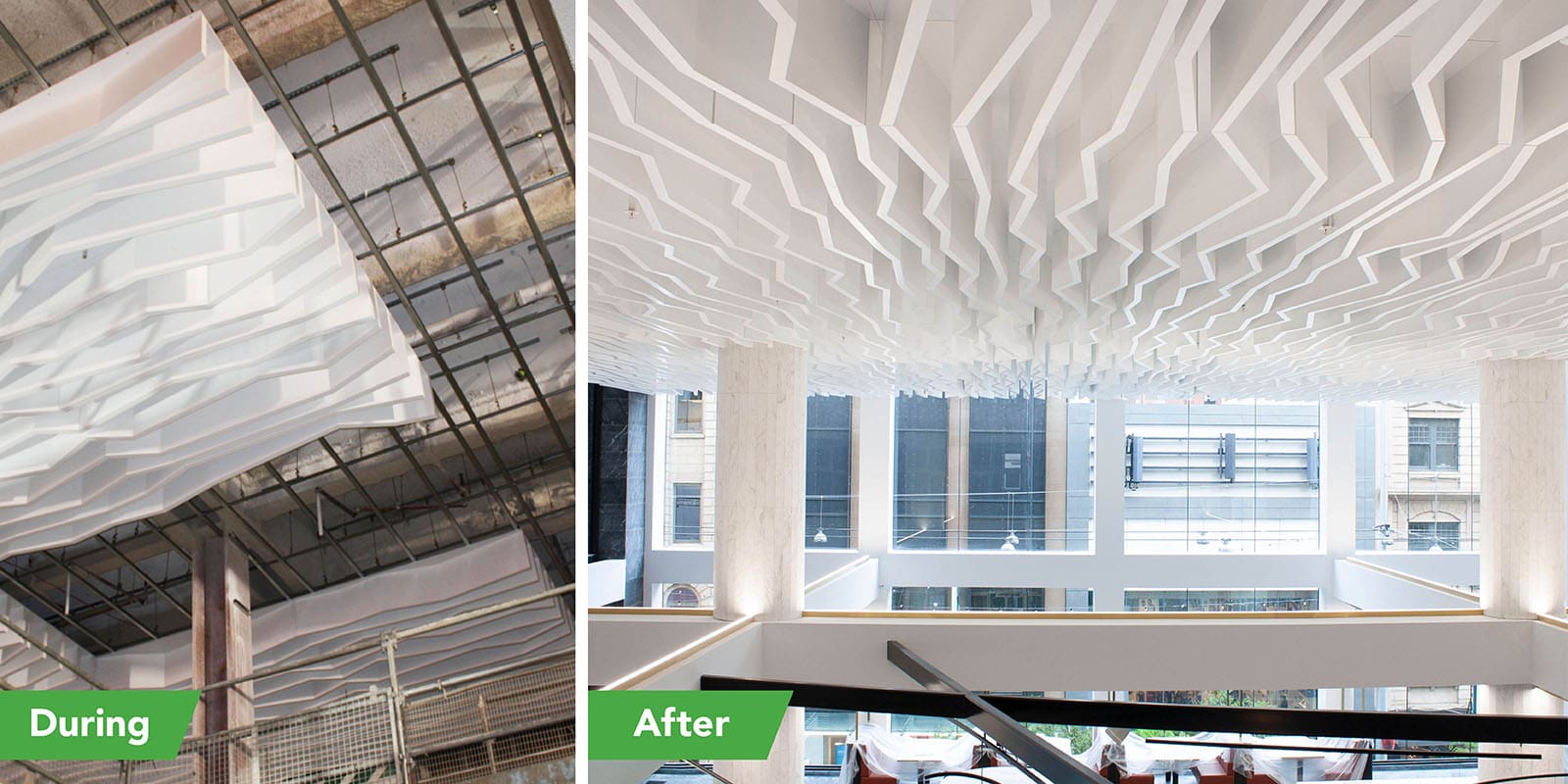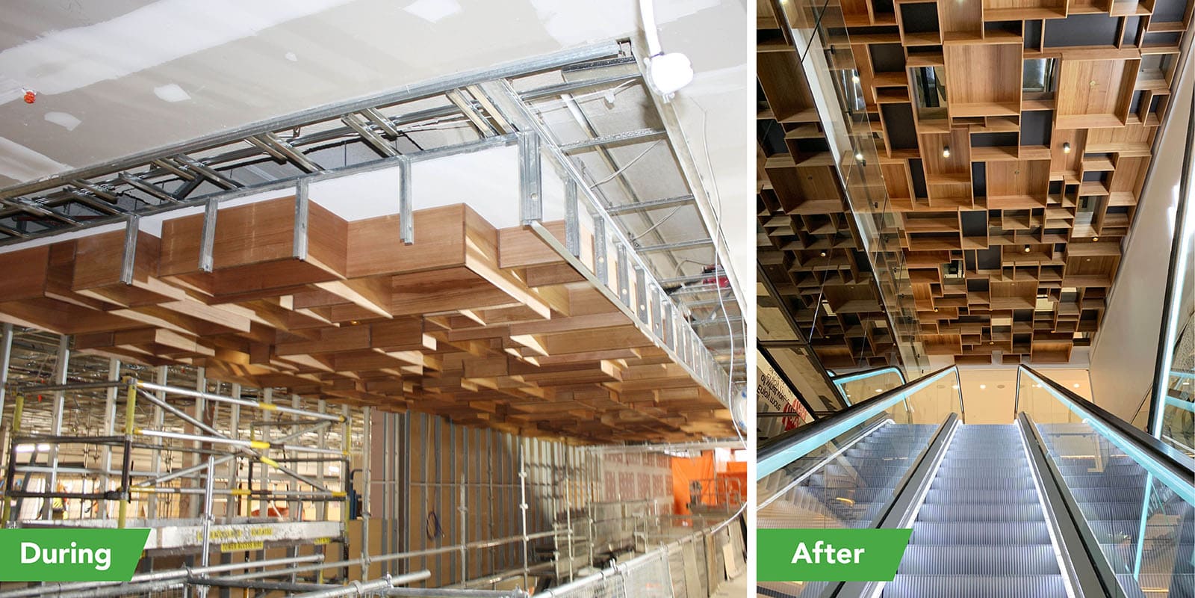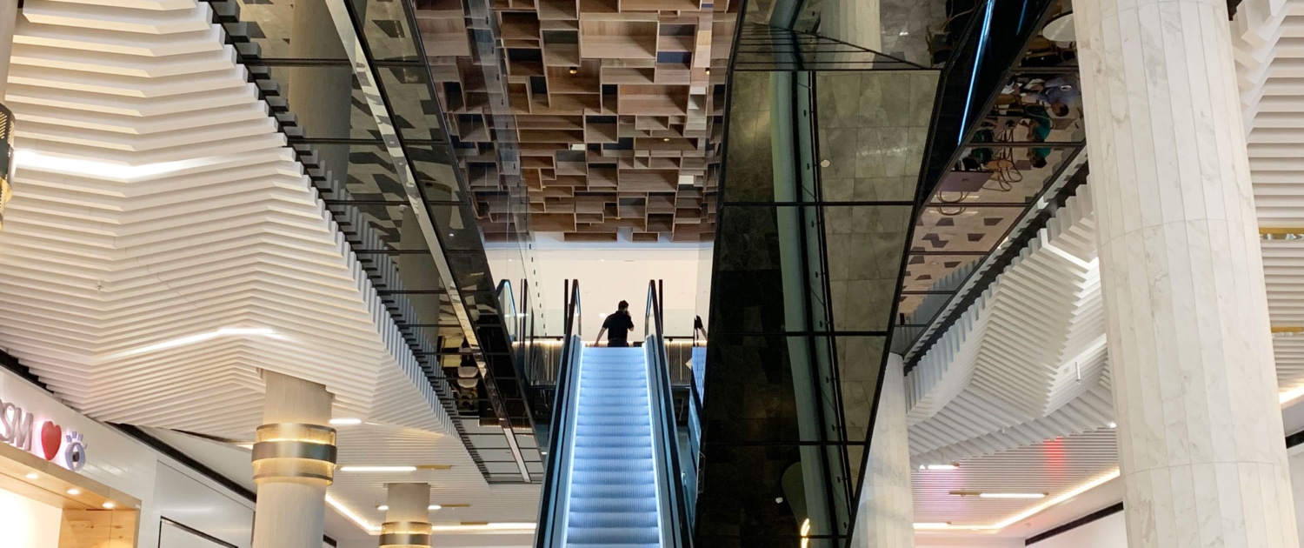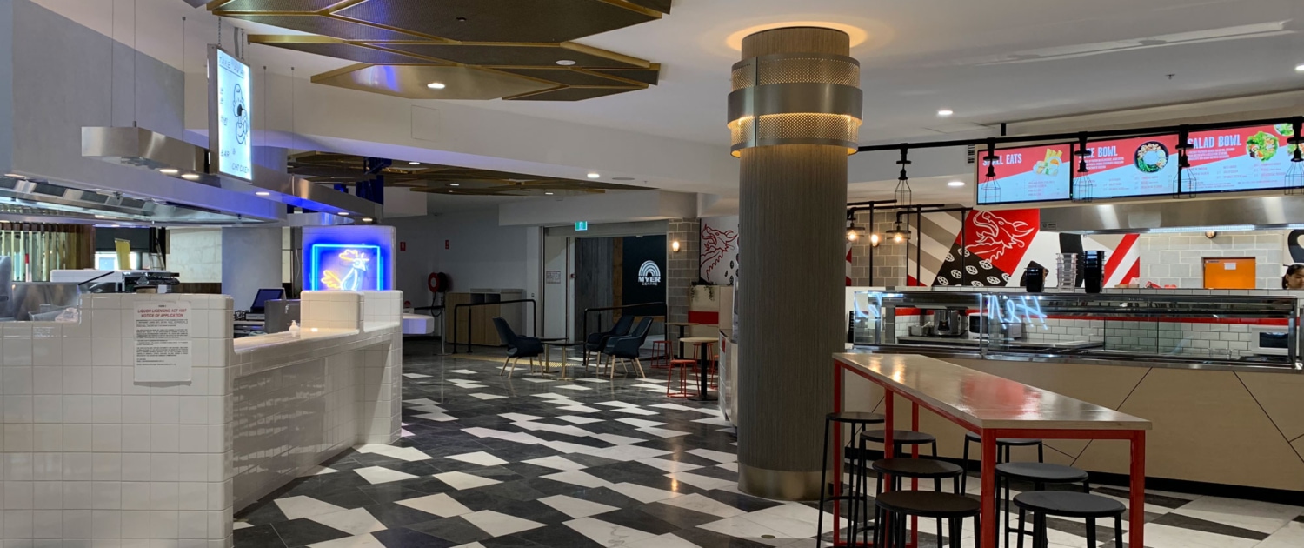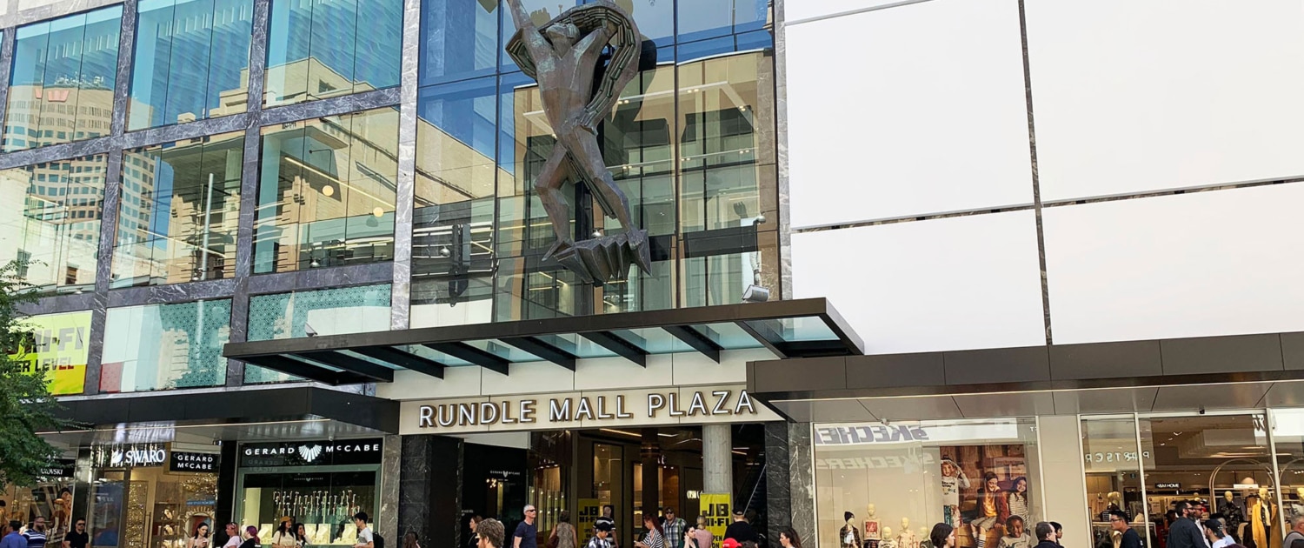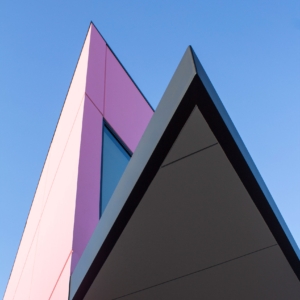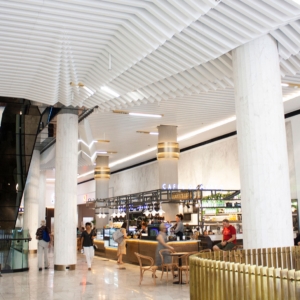Rundle Mall Plaza Case Study
A glamorous re-fit for retail
The last financial year has been exciting for the Adelaide CBD, particularly in popular shopping precinct, Rundle Mall. The refurbishment of Rundle Mall Plaza has certainly been one of the main stand-outs, introducing global fashion chain H&M to the city. In the lead up to the prime retail season of Christmas, ceiling and wall contractor, Carbine Industries, worked closely with Architect Yaara Plaves of Hames Sharley and builder Hansen Yuncken round the clock to deliver an exciting and inviting space for retailers and shoppers to enjoy.
To overcome the challenges of last-minute changes and delivery into a busy and tight city-location, Carbine relied heavily on the support of ADX Depot for their ability to be flexible while executing last-minute deliveries.
Products supplied for this project:
- Knauf Fireshield
- Balsa Wood Feature Ceiling Panels
- Steel Stud & Track Feature Ceiling Framing
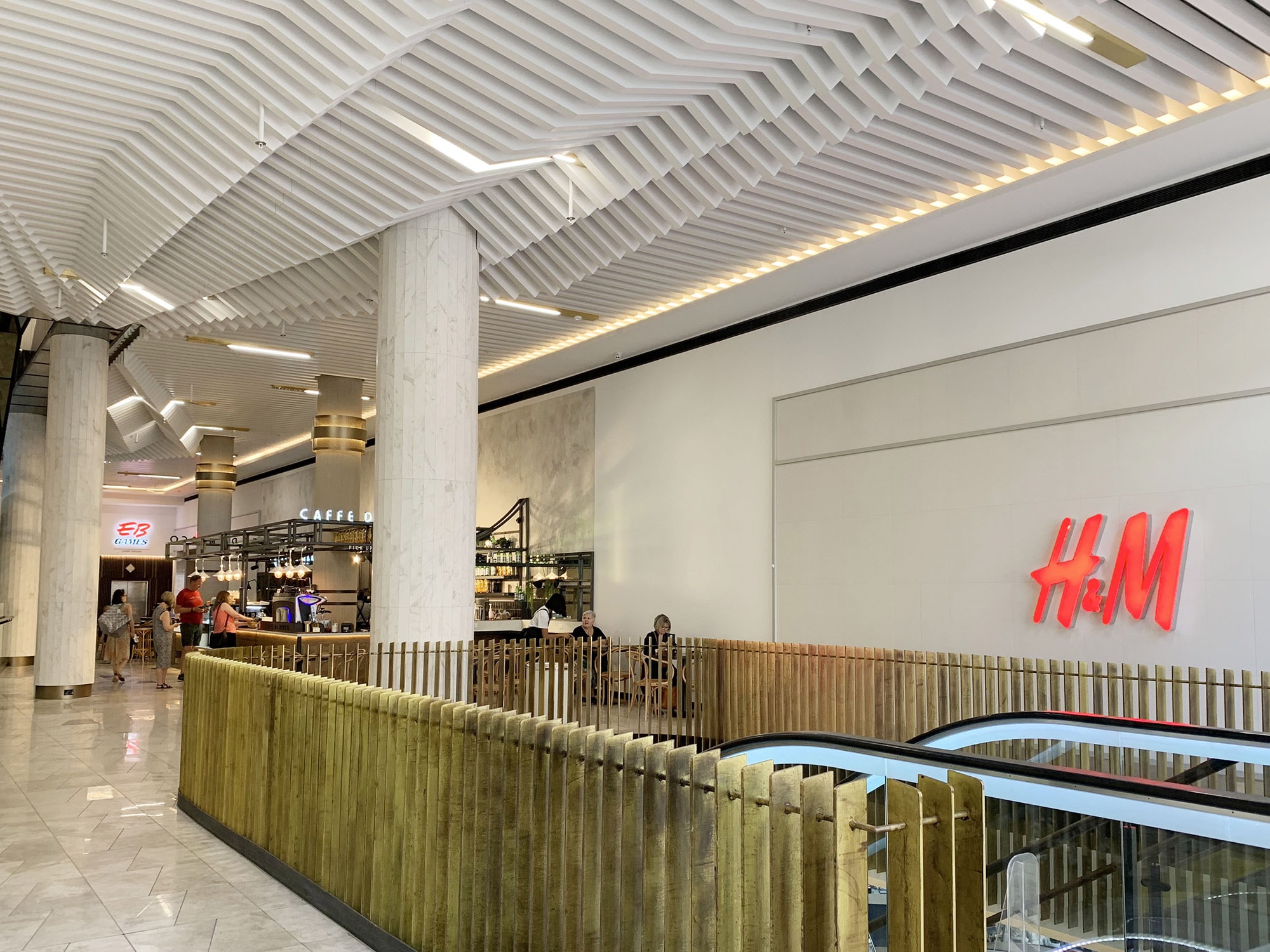
Steel Stud & Track Feature Ceiling Framing
Balsa Wood Feature Ceiling Panels

Fireshield Plastaboard
To ensure the re-fit meets all building regulations, the team at Carbine installed multiple layers of Knauf Fireshield plasterboard. Knauf Fireshield is a key product used to maintain safety and building integrity should there be a fire compromising the building. Due to the scale of the project, each zone had to be completed to meet staggered deadlines. As Carbine was starting the work required, it was a simple phone call to ADX Depot to get the materials delivered.
Carbine Industries Managing Director, Phil explains, “the space we had to work within was only accessible by elevators. This meant that we were restricted to products of a certain length so it could fit and be taken to the relevant floor. ADX Depot made this challenge easier to overcome by ensuring they had plenty of stock available over a vast range of sizes. They were delivered in job-lots last minute so our team could continue working through the night to meet the deadlines.”
ADX Depot supplied over 20,000 meters of steel and over 63 tonnes of assorted plasterboard that is now what makes up a large portion of the plaza linings as you see it.
A stand-out feature of the Rundle Mall Plaza design is its ceilings. Every level has a different feature ceiling design. The foyer welcomes shoppers in with an intricate zig-zag design adding a modern twist to the traditional and elegant marble pillars. This was one of the most complex ceilings that the team at Carbine completed and it was designed and made from balsa wood. Although the material is known for its lightweight properties, the panels each weighed approximately 90kg. This meant that the distance between each t-bar was shortened to increase the support of the panels.
Moving upwards throughout the plaza, intricate ceiling designs continue to flow through. As you ascend on the escalator, the warmth of the recycled timber in its geometric pattern catches your eye. This ceiling design was a building challenge which was expertly framed by a plasterboard bulkhead. The pictures below show the bulkhead framework being set up to surround the intricate timber design.
Careful consideration was taken to schedule materials throughout the fit-out as many sections were being completed at different stages. To ensure finished sections were not affected by those still in progress, ZipWall® protection was used to ensure completed areas remained clean. ZipWall® is a dust barrier system and is available at ADX Depot.
When asked what the most rewarding part about designing a space which competes with so many others within the shopping precinct, Hames Sharley Architect, Yaara Plaves says, “the most rewarding part of seeing this project complete is watching shoppers and seeing their heads turn to take in the new look of the building. One person was so distracted by the new façade he walked into a tree. It’s great to see such a positive response from the public and that they enjoy the new design.”
ADX Depot Account Manager, Wayne Butcher says, “we’re really stoked what two Adelaide owned businesses were able to supply and construct for such an iconic local project. The design concepts throughout the plaza are truly phenomenal, especially the ceilings. We are pleased that Carbine was confident they could rely on us to supply what they wanted when they wanted it – especially within some tight deadlines before Christmas. Carbine has done an awesome job.”
Not only has the visual design of the plaza been completely transformed, but the facilities and shopping opportunities have too. A visit to Rundle Mall Plaza is now much more than just a place to shop. It is a place that provides a real experience and each level of the plaza gives visitors more and more; from the elevator foyer right through to the terrace where shoppers can relax and enjoy a multicultural selection of food vendors and a diverse selection of lounge and dining areas.
There are so many extra details to be seen and enjoyed throughout the revamped Rundle Mall Plaza. The team at Carbine Industries have supported Hansen Yuncken, bringing the vision of Hames Sharley Architects to life. The team at ADX Depot continue to offer better than best service and product solutions for projects with unique requirements. Everything has come together in the successful completion of another project resulting in Carbine Industries being awarded the Master Builders South Australia Building Excellence Award for Interior Finishes – Commercial in 2019.
For enquires on products or services, or for more information on this project, call our team on (08) 8292 5000.

