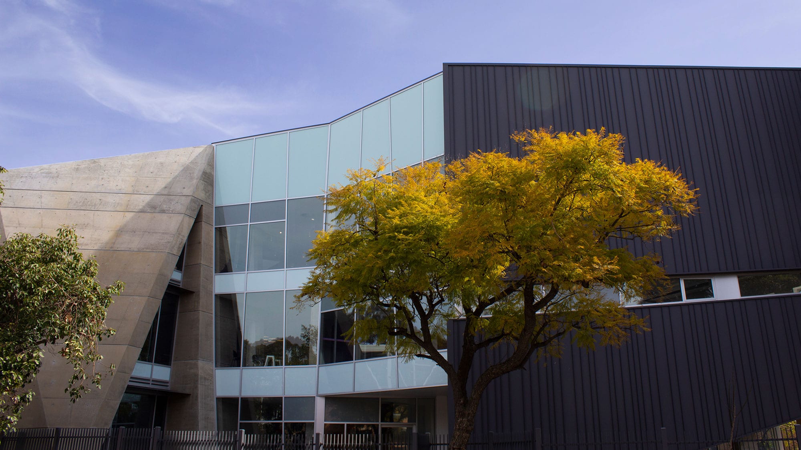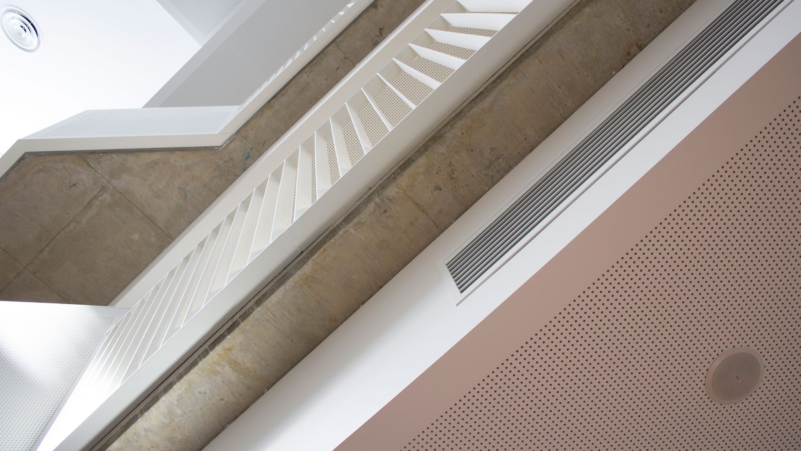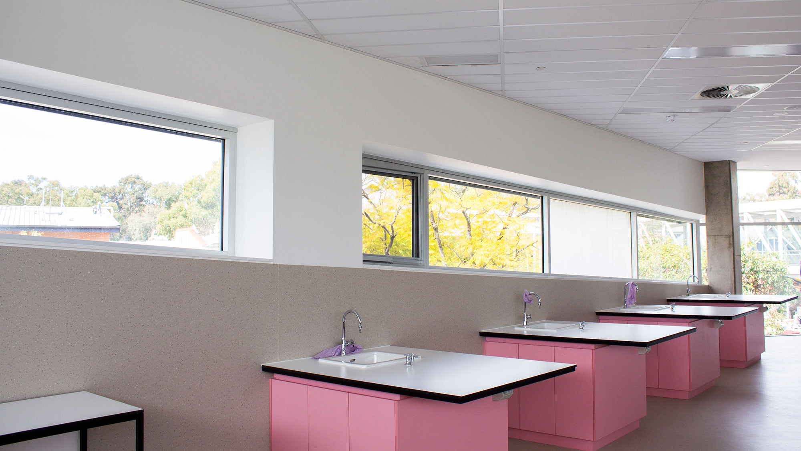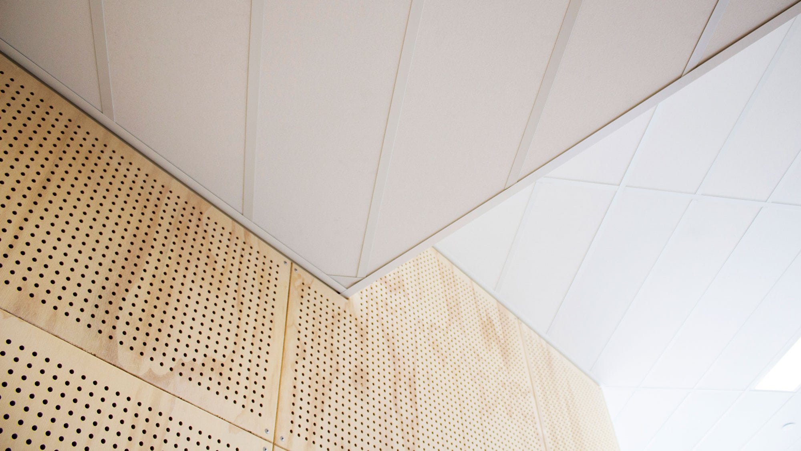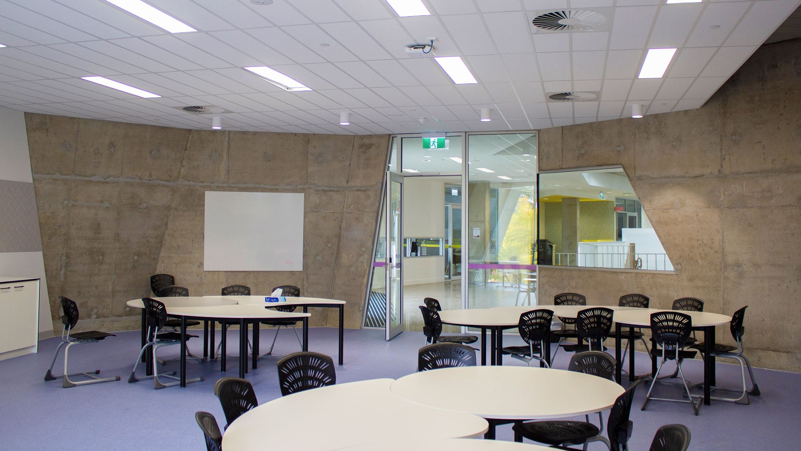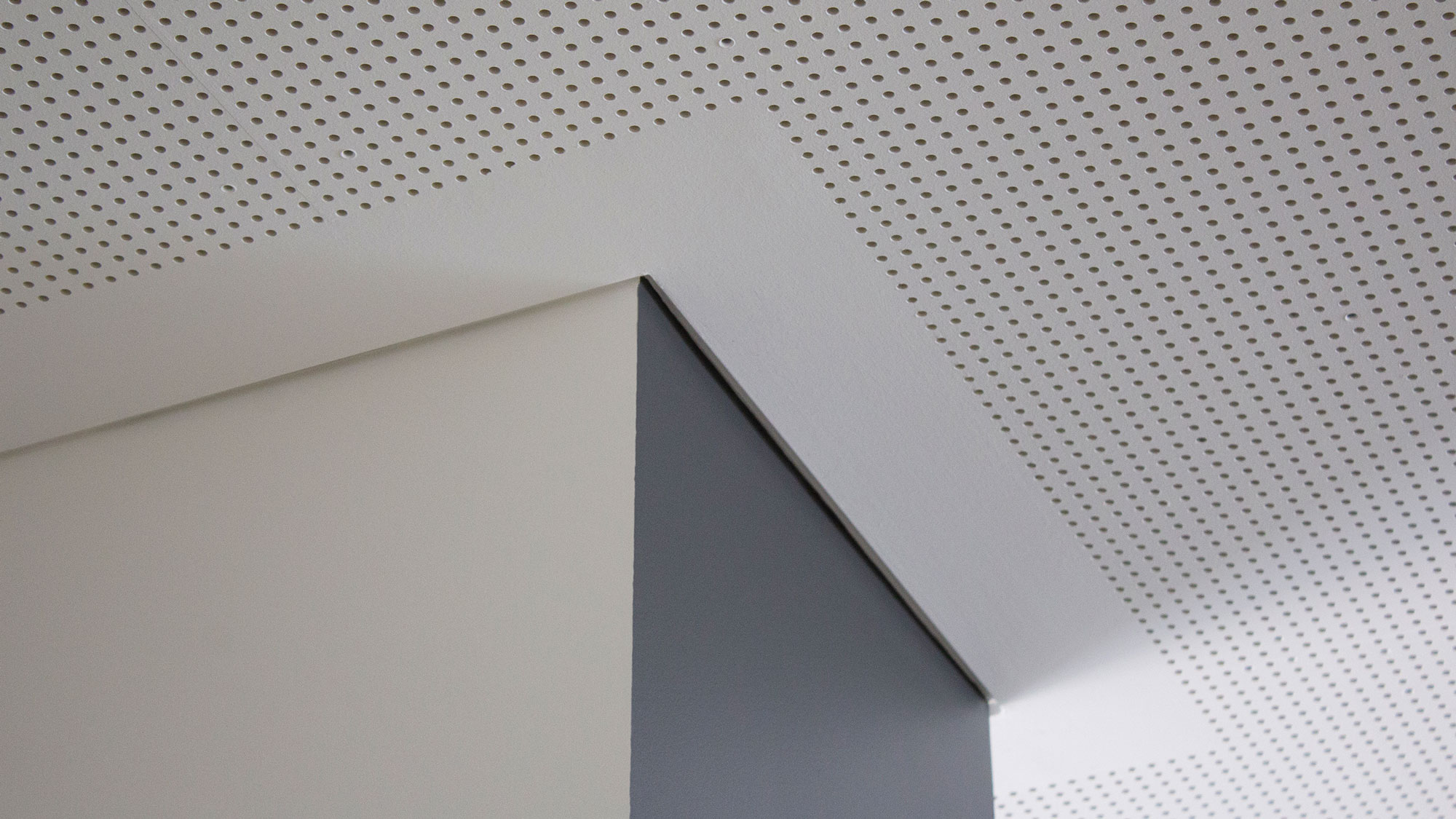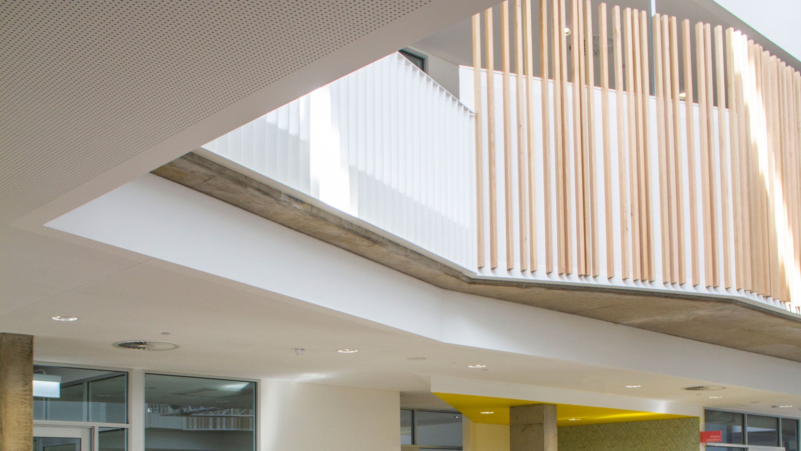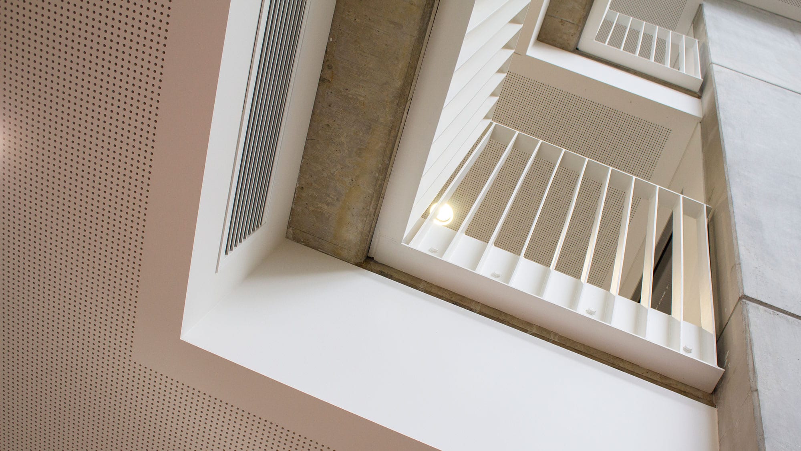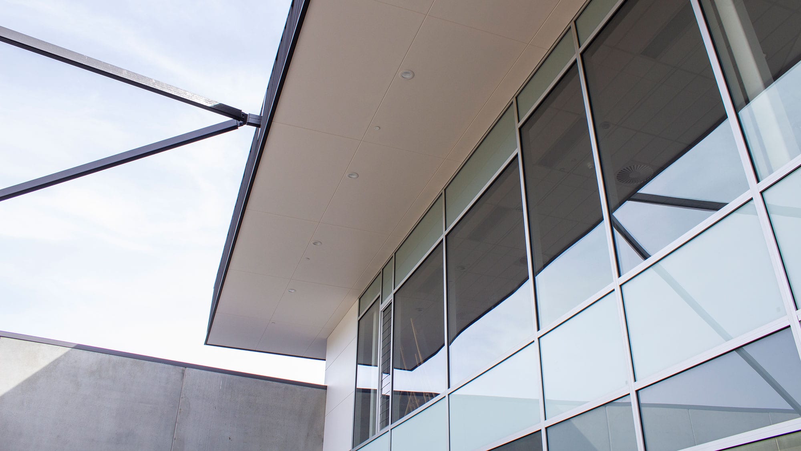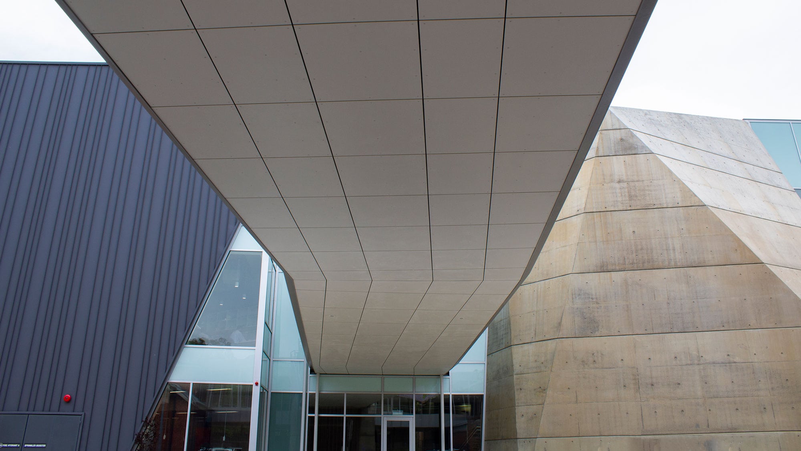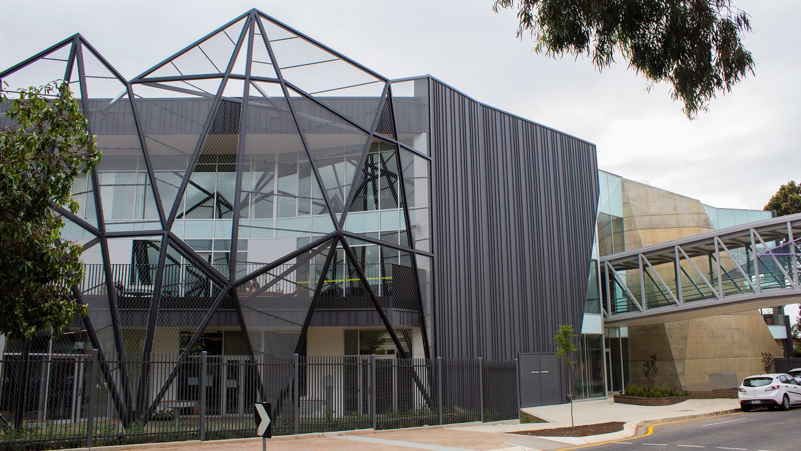Pembroke Middle School
The Parade, Kensington Park
The $25 million Pembroke Middle School Redevelopment creates an iconic statement within the education sector. The facility will become the focus for Middle School science, art, technology and cross disciplinary learning. The 3 levels comprise of six specialist classrooms, thirteen teaching spaces, science laboratories, technology workshops and art studios with a 15m feature concrete architectural facade and “The Shard” at the precinct’s heart.
Classrooms line the building on each level allowing for a large open space in the centre which is flooded with natural light and gives a sense of bringing the outside in. To balance noise within this large open space, Knauf Stratopanel has been cleverly used, lining the ceilings, balustrade walls and even the underside of staircases ensuring extra sound absorption.
There are many different breakout spaces for students to interact and engage with, some even becoming a display space for completed work. It’s a completely dynamic space with every room being differently designed for their function, truly heightening your senses.
- AMF Thermatex Thermafon Acoustic Ceiling Tiles
- Knauf Stratopanel (Standard Circular 8/18R)
- Client: Pembroke Middle School
- Architect: Grieve Gillet Anderson
- Builder: Sarah Constructions
- Linings Contractor: Maka Plasterboard

